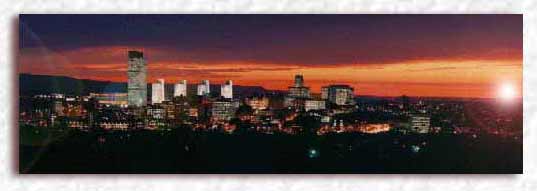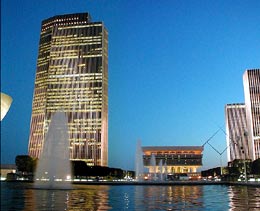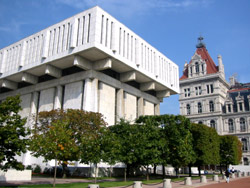|
|
By
PAUL GOLDBERGER
Special to the New York Times |
ALBANY - There is a strong temptation to view the Albany Mall as a grandiose, utter folly, and while it is not merely that, there is a lot of that aspect to it. The buildings of the mall are so foolish, so silly, so impractical as to be indefensible on serious architectural grounds; yet they do come together to make a totality with a certain futuristic tone to it, as if Buck Rogers were creating a seat, of government. But while acknowledging that the buildings of the mall have a powerful sense of place to them - even if that place appears to be more the planet Krypton than the capital of the state of New York - we are entitled, one suspects, to a bit more reality for $2 billion worth of public funds. And reality is in short supply in this complex. It was intended, former Gov. Nelson A. Rockefeller has said, to symbolize the vitality of the state and its government. Vitality the mall has precious little of its characteristics are pomposity and banality, but qualities that, in their own way, perhaps, too many people symbolize government just as well.
Underneath the whole business is a multistory platform containing a concourse and underground parking. The concourse is the kind of space that makes an airport corridor look warm; it is white, fluorescent-lit, and runs for the full quarter-mile length. And the parking assures that every mall occupant can live out the suburban dream of never having to set foot on a city street. The buildings themselves are a compendium of clichés of modern architecture. The four identical towers each consist of a wedge of marble around, which is wrapped a steel and glass form, cantilevered for dramatic effect. Here the mall's futuristic yearnings are at their best and, in their similarity, the four towers, taken together, are not unimpressive as a piece of minimal sculpture. But as buildings they are absurd they are so small, (only 12,000 square feet a floor) that they cannot begin to approach practicality, and it is obvious that efficiency here - as in so much of this complex - was put aside in favor of architecture, or in favor of what someone thought was architecture. But peek behind the curtain and there is no architecture, really - there is some structural razzle-dazzle as a means to futurist imagery, and that is all. Huge Glass Wedge Across the mall, the larger tower, its mass presumably intended to provide some sort of balance for the four smaller ones, lacks even the little towers' benign silliness. It is merely a huge glass wedge, with a badly- detailed skin and interiors that suggest dreary bureaucracy in the extreme. Any thought that the whole place, in its almost innocent way, might be sort of fun disappears with the low-rise buildings, which can only becalmed an invitation to grieve. The library-museum at the termination of the mall, its horizontal floors sitting atop marble piers, traces its descent, like so many buildings - from Le Corbusier's, great monastery at La Tourette, France. But here La Corbusier's forms are frozen into, a useless symmetry, clad in marble and trying desperately to, appear pretty and delicate, as if an obese woman chose to dress herself in a tutu. Here, too, sensible design has been put aside in favor of someone's - was it Mr. Harrison's or Mr. Rockefeller's? -- misguided notion of art. An immense stair connects the end of the mall to the library entrance; it is so big it bridges a street. The museum section of the building is entered from underneath the stairs, as in a. service entrance. So one enters one section like a character in a Cecil B. DeMllle 'movie,' and the other one like a delivery man. Marble Covers All The piece de resistance, however, is the Legislative Office Building, ironically the one facility - in the complex for which the need was undeniable. Here again, glaring white marble covers all even, at what must-have been extraordinary expenses, the fire stairs.
The inside is expansive and confusing. So much space is wasted that one is tempted to say, like the mothers who tell their children that the poor could be fed with the food they wasted, that all the poor could be housed with the square feet wasted in this building alone. One example will suffice. There is a huge, three-story marble hall in this building, with an enormous' staircase. The hall goes from nowhere to nowhere; it is not an entrance hall, or a central hall, or anything. The pathetic space has come to be known around Albany as "the well," and indeed, it is so badly proportioned it looked more like a hole than a hall. It has no reason to exist, and its design is so inept that the bulbs in its ceiling can only be changed with special scaffolding.
Ultimately, of course, one realizes that the entire mall complex is not so much a vision of the future as of the past. The ideas here were dead before they left the drawing board, and every design decision, from the space allocations to the overall concept, emerges from an outdated notion of what modern architecture, not to mention modern government, should stand for. The mall may look like Buck Rogers, but it is important to remember that the Buck Rogers comic-book visions were all drawn decades ago. Now they have become a comfortable part of our popular past, and it is only a tragically misguided kind of thinking that could turn them into icons for the present. Originally appeared in The New York Times, circa July 1976 Back
to Albany Resources |

 The
chief architect was Wallace K. Harrison of Harrison S Abramowitz,
and what Mr. Harrison has wrought, in brief, is a quarter-mile-long
open space containing a reflecting pool and surrounded on three sides
by new buildings (the fourth side is open to the State Capitol).
One long side is filled by a low office building and four identical
23-story towers, behind which runs a stretched-out low marble building;
the opposite side contains another low marble building, a 44-story
tower and a-bizarre upside-down dome, like a half grapefruit that,
contains a meeting center. A massive library-museum complex fills
the far end opposite the Capitol.
The
chief architect was Wallace K. Harrison of Harrison S Abramowitz,
and what Mr. Harrison has wrought, in brief, is a quarter-mile-long
open space containing a reflecting pool and surrounded on three sides
by new buildings (the fourth side is open to the State Capitol).
One long side is filled by a low office building and four identical
23-story towers, behind which runs a stretched-out low marble building;
the opposite side contains another low marble building, a 44-story
tower and a-bizarre upside-down dome, like a half grapefruit that,
contains a meeting center. A massive library-museum complex fills
the far end opposite the Capitol. Buildings
communicate , messages, and it is hard to look at this one and not
think of a government obsessed with power and monumentality, but
utterly lacking in any sort of imagination or ideas. The form of
the building is a sloppy attempt at classicism; it is basically a
marble box with a wider marble box on top of it, and a lot of vertical
openings that appear to be windows.
Buildings
communicate , messages, and it is hard to look at this one and not
think of a government obsessed with power and monumentality, but
utterly lacking in any sort of imagination or ideas. The form of
the building is a sloppy attempt at classicism; it is basically a
marble box with a wider marble box on top of it, and a lot of vertical
openings that appear to be windows. The
list of such strange design decisions goes on and on why, for example,
the computer services of the Motor Vehicles Department are housed
in pan elongated marble sarcophagus may never be explained. Neither,
probably, will the architect's belief that an upside-down dome was
in some way an appropriate form for an auditorium.
The
list of such strange design decisions goes on and on why, for example,
the computer services of the Motor Vehicles Department are housed
in pan elongated marble sarcophagus may never be explained. Neither,
probably, will the architect's belief that an upside-down dome was
in some way an appropriate form for an auditorium.